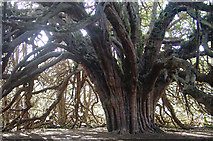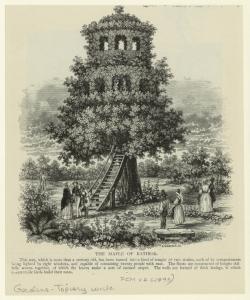A very early one this - published 1758. Emanuel Swedenborg describes a visionary tour through "Earths in the Universe" in which he describes the temples of one of these earths as follows:
"constructed of trees, not cut down, but growing in their native soil. They said that on their earth there were trees of wonderful growth and height. These from their beginnings they arrange in order, so that they serve for porticos and walks, and by cutting and pruning the branches when they are tender, they fit and prepare them so that while they are growing they may intertwine and unite to make the base and floor of the sanctuary, and rise on the sides for the walls, and bend above into arches for the roof.
By these means they construct the sanctuary with admirable art, elevated high above the earth, and they also prepare an ascent into it by successive branches of the trees extending out and firmly connected. Moreover they adorn the sanctuary without and within in various ways, by bending the leafy bows into various forms. Thus they build entire groves. But what these sanctuaries are within, I was not permitted to see. It was only told me that the light of their sun is let into them through apertures between the branches, and is here and there transmitted through crystals".
Friday, 23 October 2009
Sunday, 18 October 2009
Tree Cathedrals in the UK
None of these are proper "living buildings" in my view, however given the name and the aspirations of this blog I feel they should be covered.
These first two are trees planted in the shape of a cathedral.
Milton Keynes Tree Cathedral
In a park near central Milton Keynes this "cathedral of trees" was designed and constructed by landscape architect Neil Higson in 1986. The layout of the "building" is based on Norwich Cathedral was shaped in earth before being planted with hornbeam, pines, limes, willow, horse chestnut, and oak.
Whipsnade Tree Cathedral
Edmond Blythe designed and made the Whipsnade Tree Cathedral in 1930 to foster ‘Faith, hope and reconciliation’ after World War I. It occupies 9.5 acres and is inspired by Liverpool Cathedral. It consists of a large variety of species of trees and shrubs, each chosen for a particular component of the building.
And to me more interestingly (as it has more building-like qualities) The Ormiston Yew
Also described by some as a Tree Cathedral - however the way this has developed is totally naturally. The tree is an example of a "layered yew" where the lower drooping branches have rooted where they meet the ground creating a bounded space.
These first two are trees planted in the shape of a cathedral.
Milton Keynes Tree Cathedral
In a park near central Milton Keynes this "cathedral of trees" was designed and constructed by landscape architect Neil Higson in 1986. The layout of the "building" is based on Norwich Cathedral was shaped in earth before being planted with hornbeam, pines, limes, willow, horse chestnut, and oak.
Whipsnade Tree Cathedral
Edmond Blythe designed and made the Whipsnade Tree Cathedral in 1930 to foster ‘Faith, hope and reconciliation’ after World War I. It occupies 9.5 acres and is inspired by Liverpool Cathedral. It consists of a large variety of species of trees and shrubs, each chosen for a particular component of the building.
And to me more interestingly (as it has more building-like qualities) The Ormiston Yew
 | © Copyright John Darcy and licensed for reuse under this Creative Commons Licence. |
Friday, 16 October 2009
The Maple of Ratibor
On the internet there are a couple of images of "The maple of Ratibor" - a remarkable living building.

The New York Public Library has the same picture in two contexts, "the Maple of Ratibor" dated 1893 from "The picture magazine".
and
"Un érable à matibo, prés de Savigliano, dans le Piémont, Etates Sardes." (A maple in Matibo, meadows of Savigliano, in Piedmont, Sardinia) dated 1841
There is further info available when looking for "The Maple of Matibo"
e.g. "The wonders of vegetation" says
THE MAPLE OF MATIBO.
This plant, the type of the " Lower trees " with
which the skilled horticulturist ornaments our gardens,
is especially remarkable for its architectural form.
...
It is to be seen in its perfection at Matibo, in the vi-
cinity of Savigliano, near Coni, in Piedmont. The
skill and perseverance of the horticultural architect
has made an astonishing metamorphosis of it. In its
cultivated state it appears like a structure of two sto-
ries. Each of these has eight windows naturally form-
ed and can contain twenty people. The flooring is
managed by a skilful arrangement of the branches,
According to
the same picture was used to illustrate a short article in 'The Ladies' Treasury' 1860
The maple is described as being 70 or 80 years old, with two floors, each lit by eight windows and easily able to accommodate twenty people (is that 20 on each floor?), its floors were made from the branches, with their 'leaves forming a natural carpet' (unlikely, shaded or thick branches don't produce foliage). 'The thick foliage also forms the walls, and in it a number of birds have built their nests. Every care has been taken to guard against any inconvenience being offered to these joyous songsters, who contribute so much to the Arcadian attractions of the place.'
The text that appeared under The NYPL image of The maple of Ratibor (1893) is probably derived from the same source - except it sensibly gives the age as approximately 100 years. The same picture is at www.fulltable.com but dated 1894
However there the trail runs cold - I can't find Ratibor or "Matibo, in the vicinity of Savigliano" on Italy maps and no current references to a two story maple living building (should be many more if the maple is still alive at 200 years -- which would be remarkable given the relatively short lifespan of this tree)

The New York Public Library has the same picture in two contexts, "the Maple of Ratibor" dated 1893 from "The picture magazine".
and
"Un érable à matibo, prés de Savigliano, dans le Piémont, Etates Sardes." (A maple in Matibo, meadows of Savigliano, in Piedmont, Sardinia) dated 1841
There is further info available when looking for "The Maple of Matibo"
e.g. "The wonders of vegetation" says
THE MAPLE OF MATIBO.
This plant, the type of the " Lower trees " with
which the skilled horticulturist ornaments our gardens,
is especially remarkable for its architectural form.
...
It is to be seen in its perfection at Matibo, in the vi-
cinity of Savigliano, near Coni, in Piedmont. The
skill and perseverance of the horticultural architect
has made an astonishing metamorphosis of it. In its
cultivated state it appears like a structure of two sto-
ries. Each of these has eight windows naturally form-
ed and can contain twenty people. The flooring is
managed by a skilful arrangement of the branches,
According to
the same picture was used to illustrate a short article in 'The Ladies' Treasury' 1860
The maple is described as being 70 or 80 years old, with two floors, each lit by eight windows and easily able to accommodate twenty people (is that 20 on each floor?), its floors were made from the branches, with their 'leaves forming a natural carpet' (unlikely, shaded or thick branches don't produce foliage). 'The thick foliage also forms the walls, and in it a number of birds have built their nests. Every care has been taken to guard against any inconvenience being offered to these joyous songsters, who contribute so much to the Arcadian attractions of the place.'
The text that appeared under The NYPL image of The maple of Ratibor (1893) is probably derived from the same source - except it sensibly gives the age as approximately 100 years. The same picture is at www.fulltable.com but dated 1894
However there the trail runs cold - I can't find Ratibor or "Matibo, in the vicinity of Savigliano" on Italy maps and no current references to a two story maple living building (should be many more if the maple is still alive at 200 years -- which would be remarkable given the relatively short lifespan of this tree)
Thinking about joining the living structure to other things
The strength and coherence of any structure is a result of the attachment of different materials and elements by appropriate methods.
In constructing a living building, there are several areas where attachment is not the same as in any other building. These are:
I'll put up a post for each one.
In constructing a living building, there are several areas where attachment is not the same as in any other building. These are:
- The trunks/stems entering the soil
- The joining of trunks together - the same method is variously called "pleaching", "approach grafting" and "pressure grafting".
- The support of a waterproof surface over the whole (i.e. roof!)
- The integration of fixed size components into the living structure - e.g windows, steel shape enforcement
- The use of supports to either temporarily or permanently take some of the load to the ground through the living structure.
I'll put up a post for each one.
Wednesday, 14 October 2009
Where it all started
Many years ago, as a child stuck indoors while on a wet family holiday in Wales, I was reduced to reading an Enid Blyton book - which my father would never have allowed in our home - but was luckily on the bookshelf in the holiday place.
The book was Enid Blyton's "The Secret Island" and in the book the runaway children constructed a shelter from willow wands, thrust into the earth and woven together, that then sprouted and made a 'living' house.
The idea of sticks broken from a tree being able to turn into trees themselves by just by being pushed into the ground captured my imagination and I loved the idea of being able to make a green living structure in such a simple way.
In following years I tried several times to replicate the process but oddly enough, weeping willow twigs pushed into hard summer earth of our back garden, never gave the desired results .
The book was Enid Blyton's "The Secret Island" and in the book the runaway children constructed a shelter from willow wands, thrust into the earth and woven together, that then sprouted and made a 'living' house.
The idea of sticks broken from a tree being able to turn into trees themselves by just by being pushed into the ground captured my imagination and I loved the idea of being able to make a green living structure in such a simple way.
In following years I tried several times to replicate the process but oddly enough, weeping willow twigs pushed into hard summer earth of our back garden, never gave the desired results .
Subscribe to:
Comments (Atom)